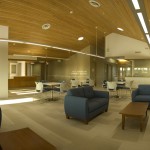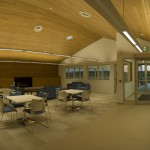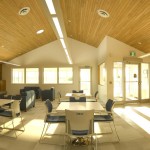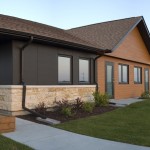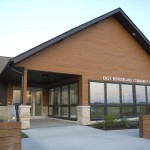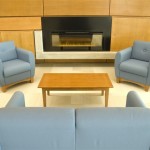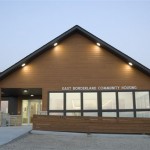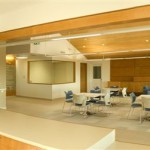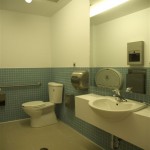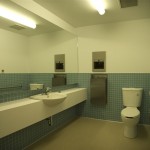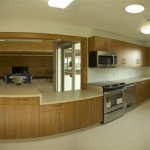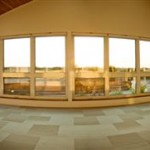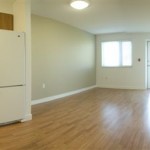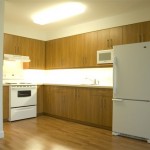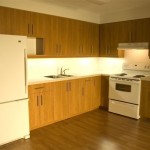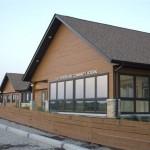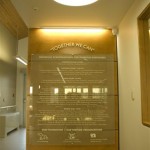Building Pictures
- Common area
- Common area & front vestibule
- Common area, front vestibule & kitchen
- EBCH looking South East
- Front Entry
- fireplace
- front entry with lights on
- Panoramic view of common area from common’s kitchen
- Regular access Common area washroom
- Wheel chair access Common area washroom
- Common’s area kitchen
- Panoramic view of Sun Room
- 1 bedroom suite
- 1 bedroom suite kitchen
- 2 bedroom suite kitchen
- Three season room from outside
- Donor Wall
- Exterior View of EBCH

